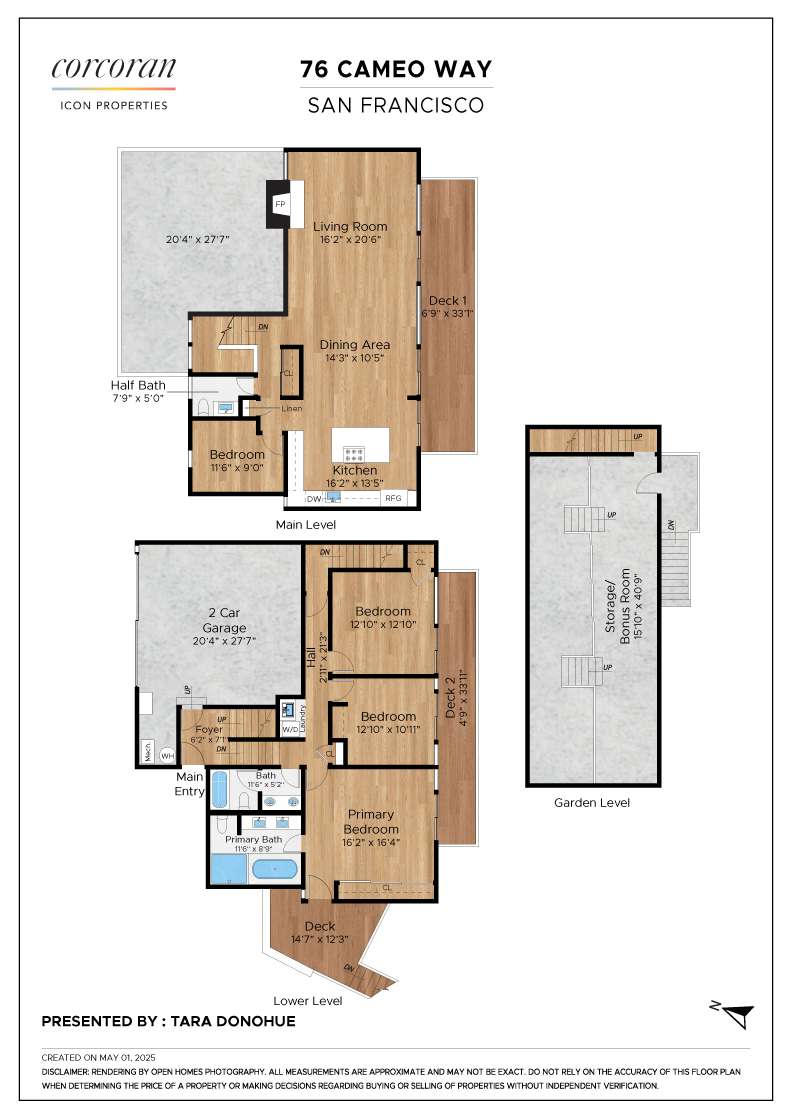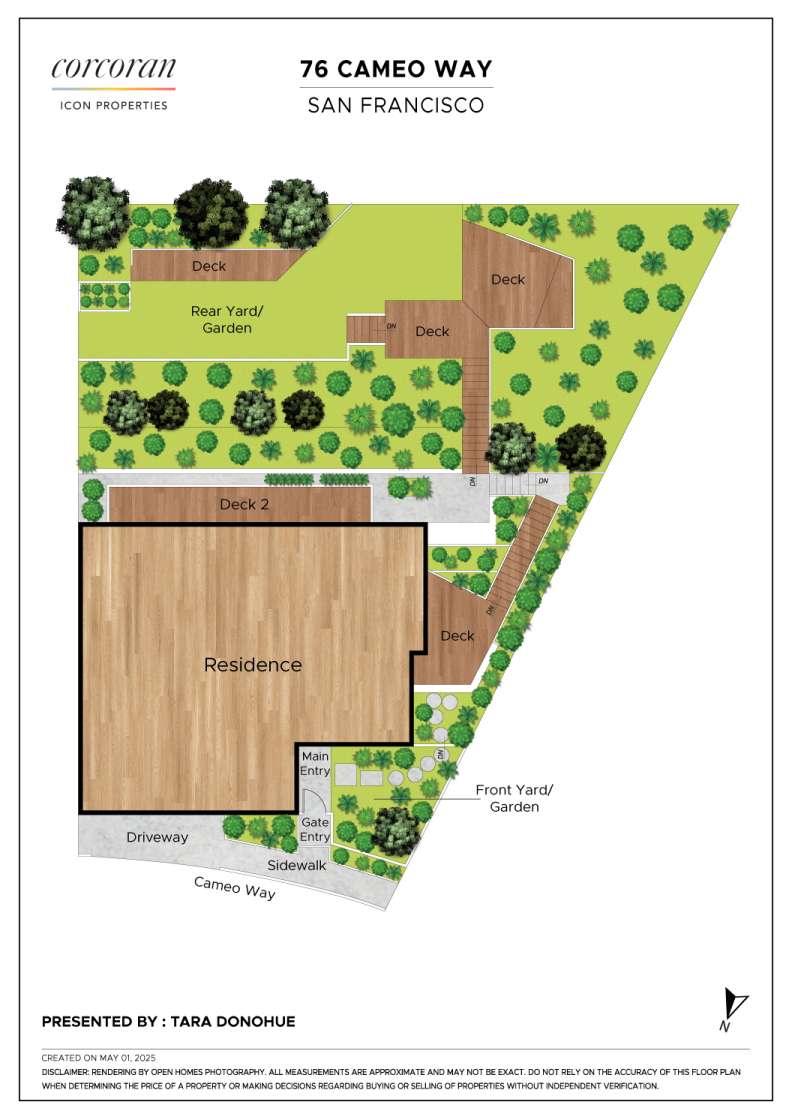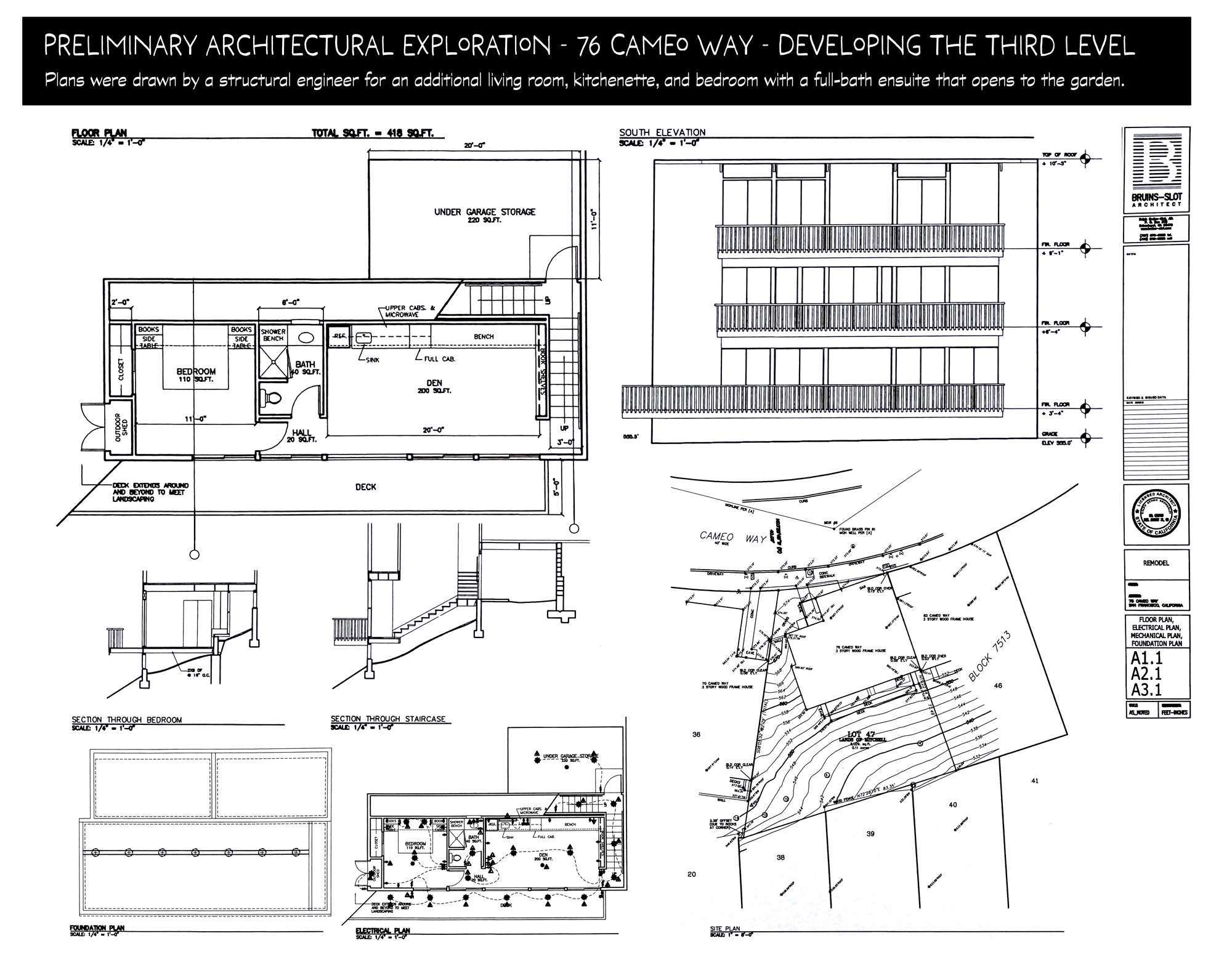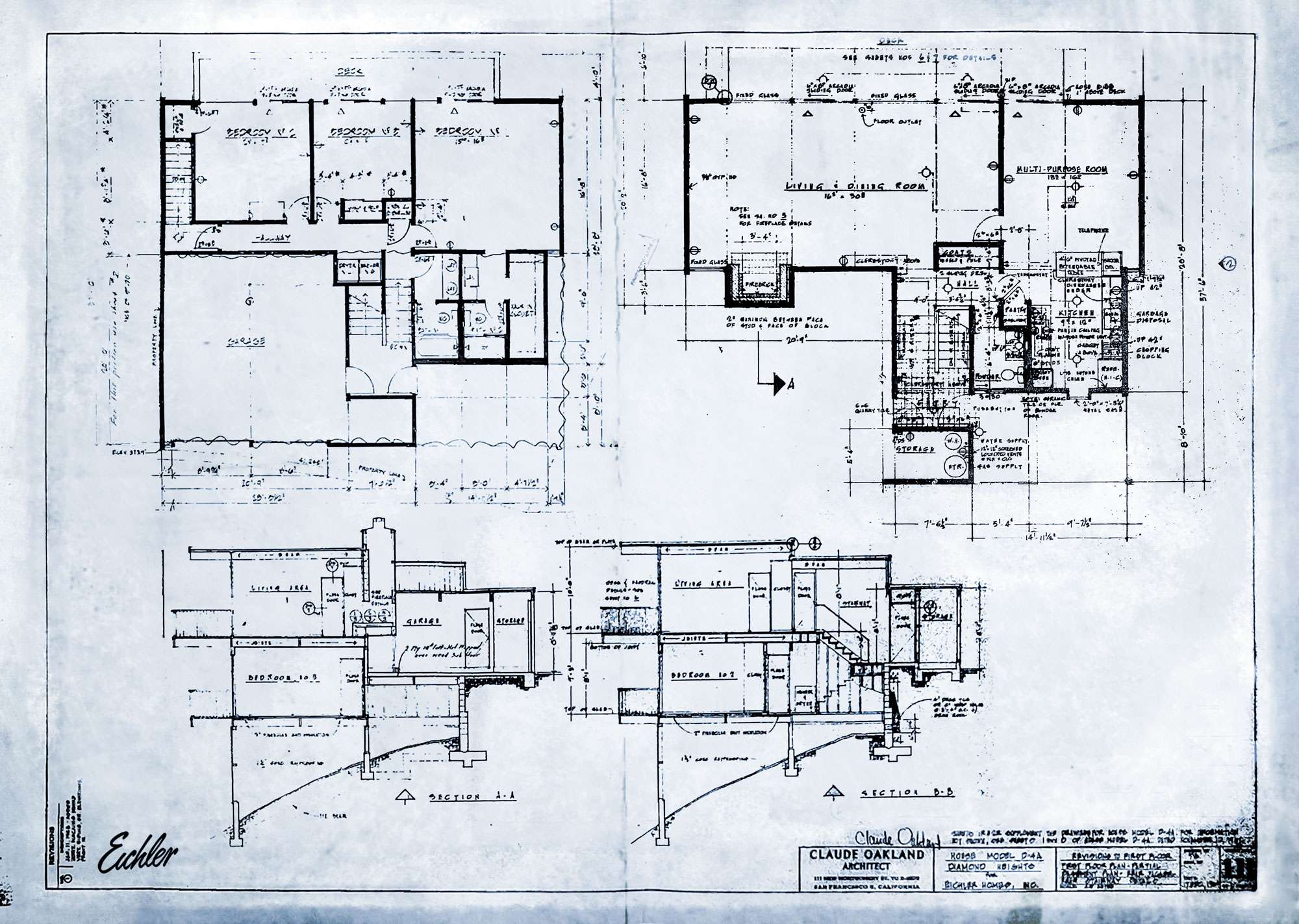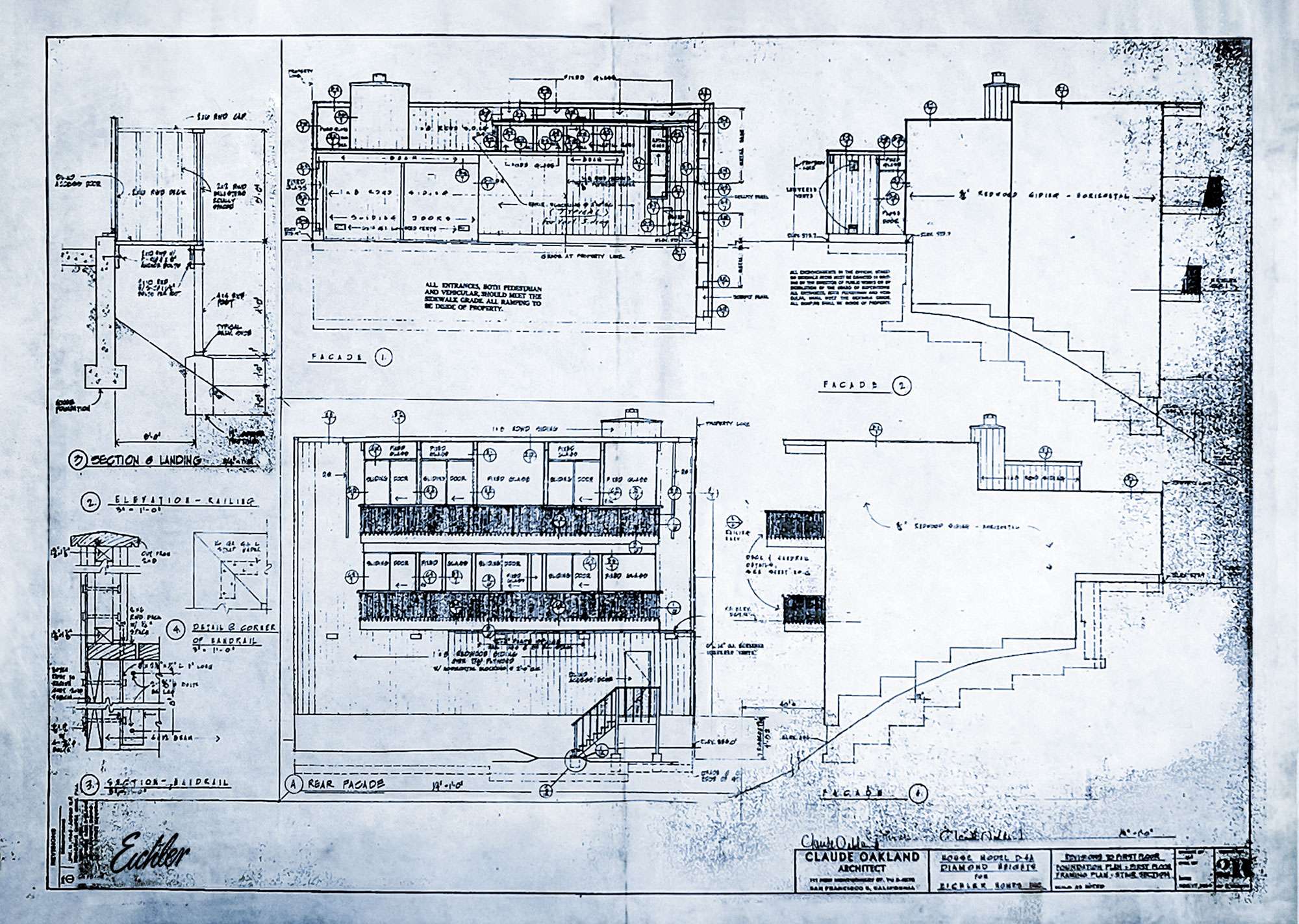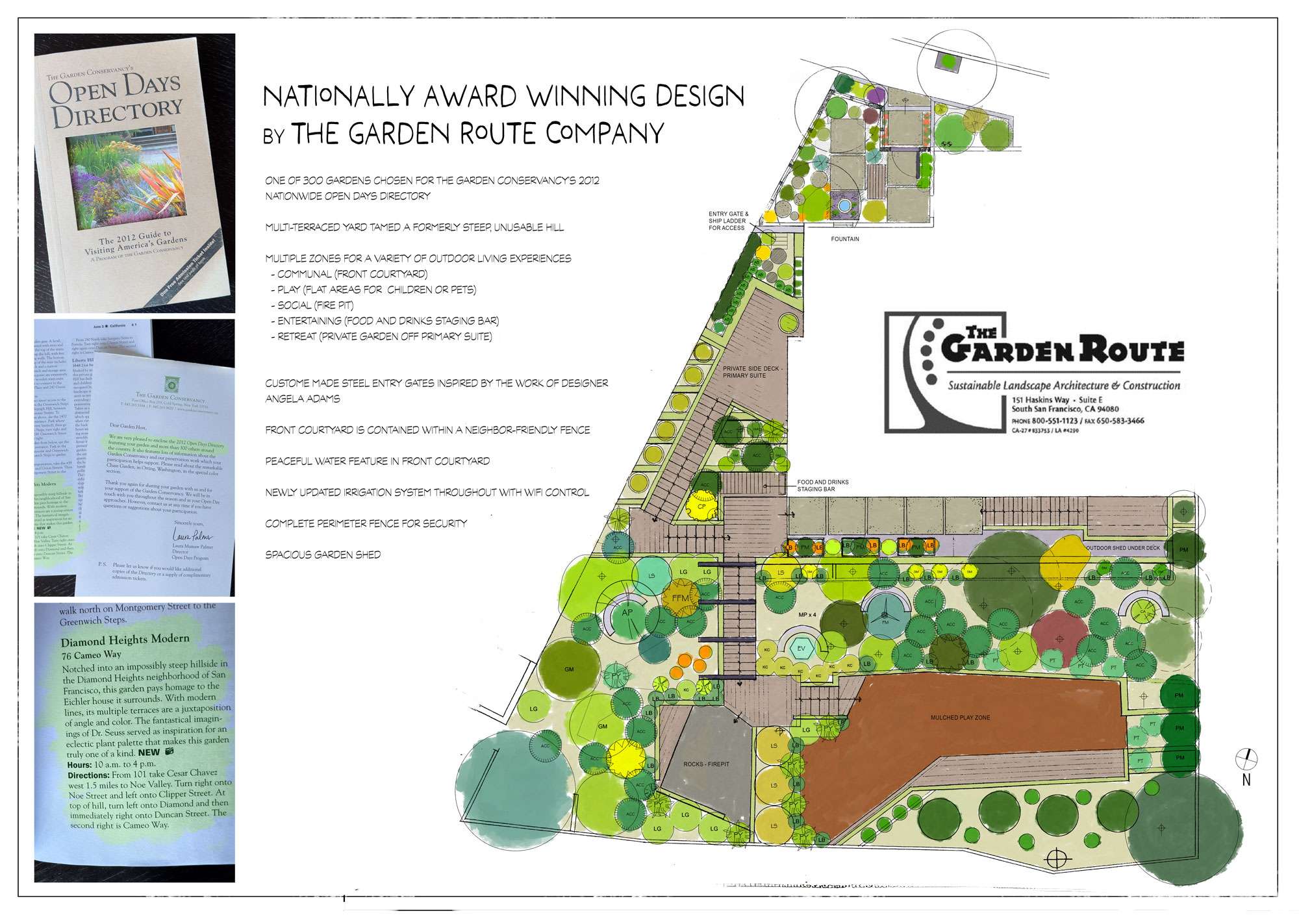Menu
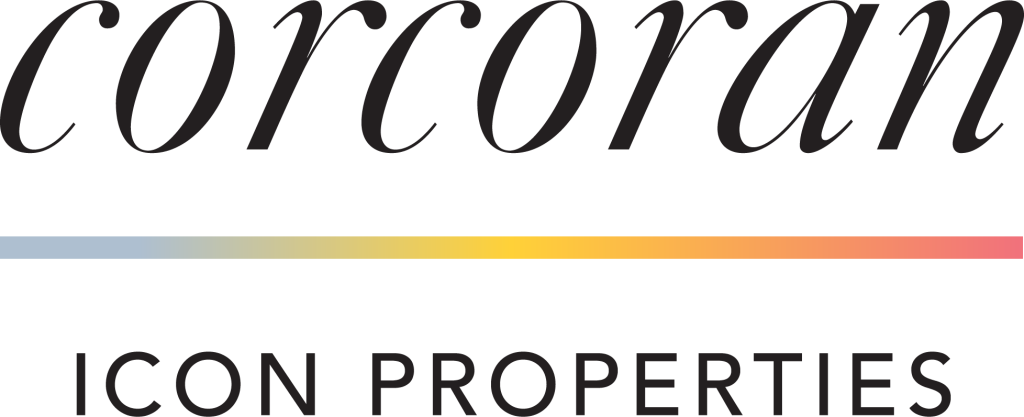
Eichler California Modern
$2,495,000
76 Cameo Way, San Francisco
Presented by
Tara Donohue
Tara Donohue
Eichler California Modern
- Original Eichler detailing throughout
- 4 Bedrooms and 2.5 Baths
- 2000+ square feet per tax records
- Expansive Glen Canyon Views
- Multiple decks
- Newly installed hardwood floors over radiant heat
- Respectfully Updated Kitchen and Baths
- Award Winning Professionally landscaped gardens
- Side by side 2 garage
- Large bonus level partially finished
- Development plans by an Architect are available for review
- Solar panels installed, space to add more
- Excellent commute location, close to shopping and transit
Eichler California Modern
“Bringing the outdoors in”, one of the founding concepts of Architect Joseph Eichler, and it is front and center in this home built by his company in 1965. The home has been thoughtfully maintained and updated by the current owners who purchased it from the original owners over 20 years ago.
Floor to ceiling windows bring in light and the mesmerizing, atmospheric views of Glen Canyon. Decks off the main and second levels invite the user to step out and experience the outdoors in true Eichler style.
The entry atrium with clerestory windows, open staircase and tile floor is as modern today as it was 60 years ago. Leading up to the main living level with Kitchen, Living and Dining areas all opening onto the deck and expansive views of Glen Canyon. The original Eichler CMU block fireplace centers the living room and invites conversation and hygge. New hardwood floors compliment the open beam and original tongue and groove ceilings. Radiant heat is under the floors on both living levels. Off the kitchen is a flexible space for bedroom, den or home office and a half bath.
Although this home has maintained its original Eichler features it has been updated for modern living. The kitchen has been opened up to the living area inviting more interaction and entertaining options. The cabinetry, in the style of the original, is as functional as it is handsome. Penny tile backsplashes add a whimsy and slight 60’s vibe to the updated quartz countertops and island. There is a pantry off the kitchen for additional storage.
The second level includes a Primary en-suite and 2 bedrooms and 1 bathroom. In the primary suite bathroom a soaking tub, double vanity and stone floor shower add to the retreat feel of the space. A secret courtyard just off the primary suite is a hidden sanctuary for morning yoga or a coffee break. Behind custom made shoji screens are closets with built in cabinetry.
Like the primary suite, the other bedrooms on this level open to outdoor decks and a peaceful, dappled view through pine branches. There is a full laundry center complete with sink and storage, cleverly hidden behind a custom door in the hallway.
The garden (third) level of the home is a large, clean, open space with many possibilities. Preliminary architect plans for expansion and inclusion of this space are available. A series of gardens and courtyards step down the hillside with multiple outdoor living spaces. The award winning gardens are in a contemporary California aesthetic, perfect for the peaceful home that they surround.
Of the many Eichler features that this home has maintained and updated some are : clerestory and vertical windows, Shoji panel doors for closets and storage, radiant heat floors, floor to ceiling windows and doors, beam and tongue and groove ceilings, masonry fireplace surround and entry garden.
The home has a peaceful and airy nature due in part to the light and windows and part to the captivating view and gardens that surround it. A home made for sanctuary from city life. A home built by a visionary for his time and our time.
Learn More Links
Eichler Details: https://www.instagram.com/reel/DJdPj6dRmUn/
Amenities: https://www.instagram.com/p/DJeqtjFJFSz/
Expansion: https://www.instagram.com/p/DJdDstPPhpA/
Kitchen design: https://www.instagram.com/p/DJdC1_FvDqb/
Award-winning garden: https://www.instagram.com/p/DJa7_veOs9a/
Amenities: https://www.instagram.com/p/DJeqtjFJFSz/
Expansion: https://www.instagram.com/p/DJdDstPPhpA/
Kitchen design: https://www.instagram.com/p/DJdC1_FvDqb/
Award-winning garden: https://www.instagram.com/p/DJa7_veOs9a/
Property Tour
Neighborhood
Towering above Noe Valley on the north and Glen Canyon to the south, the neighborhood of Diamond Heights offers some of the best views in the city. Developed in the 1960s, this is a quiet, peaceful residential district tucked along the streets that wind beneath eucalyptus. Charming, tree canopied stairway walks connect the streets, and provide steep short cuts and breathtaking views. Harry Stairway, just south of Beacon leads up Billy Goat Hill, a local pocket park that provides stunning vistas.
The neighborhood has the laid back feel of a suburb within the city limits. Comprised of single-family homes, stucco bungalows, and mid-century modern dwellings including approximately 100 prized Eichlers built on seven distinct floor plans, Diamond Heights is called an undiscovered gem by its residents.
Shopping in Diamond Heights village is easy, like being in a small town. The "Secret Safeway" may just be the best Safeway in town, the Post Office is very efficient and almost no lines, there is a bakery, sushi, pet hospital, copy and mail center, tutoring ... just about everything a neighborhood needs and best of all PARKING.
The playground and baseball diamond are also a plus for families and kids.
The neighborhood has the laid back feel of a suburb within the city limits. Comprised of single-family homes, stucco bungalows, and mid-century modern dwellings including approximately 100 prized Eichlers built on seven distinct floor plans, Diamond Heights is called an undiscovered gem by its residents.
Shopping in Diamond Heights village is easy, like being in a small town. The "Secret Safeway" may just be the best Safeway in town, the Post Office is very efficient and almost no lines, there is a bakery, sushi, pet hospital, copy and mail center, tutoring ... just about everything a neighborhood needs and best of all PARKING.
The playground and baseball diamond are also a plus for families and kids.
Towering above Noe Valley on the north and Glen Canyon to the south, the neighborhood of Diamond Heights offers some of the best views in the city. Developed in the 1960s, this is a quiet, peaceful residential district tucked along the streets that wind beneath eucalyptus. Charming, tree canopied stairway walks connect the streets, and provide steep short cuts and breathtaking views. Harry Stairway, just south of Beacon leads up Billy Goat Hill, a local pocket park that provides stunning vistas.
The neighborhood has the laid back feel of a suburb within the city limits. Comprised of single-family homes, stucco bungalows, and mid-century modern dwellings including approximately 100 prized Eichlers built on seven distinct floor plans, Diamond Heights is called an undiscovered gem by its residents.
Shopping in Diamond Heights village is easy, like being in a small town. The "Secret Safeway" may just be the best Safeway in town, the Post Office is very efficient and almost no lines, there is a bakery, sushi, pet hospital, copy and mail center, tutoring ... just about everything a neighborhood needs and best of all PARKING.
The playground and baseball diamond are also a plus for families and kids.
The neighborhood has the laid back feel of a suburb within the city limits. Comprised of single-family homes, stucco bungalows, and mid-century modern dwellings including approximately 100 prized Eichlers built on seven distinct floor plans, Diamond Heights is called an undiscovered gem by its residents.
Shopping in Diamond Heights village is easy, like being in a small town. The "Secret Safeway" may just be the best Safeway in town, the Post Office is very efficient and almost no lines, there is a bakery, sushi, pet hospital, copy and mail center, tutoring ... just about everything a neighborhood needs and best of all PARKING.
The playground and baseball diamond are also a plus for families and kids.
Tara Donohue
Get In Touch
Thank you!
Your message has been received. We will reply using one of the contact methods provided in your submission.
Sorry, there was a problem
Your message could not be sent. Please refresh the page and try again in a few minutes, or reach out directly using the agent contact information below.
Tara Donohue
Email Us
